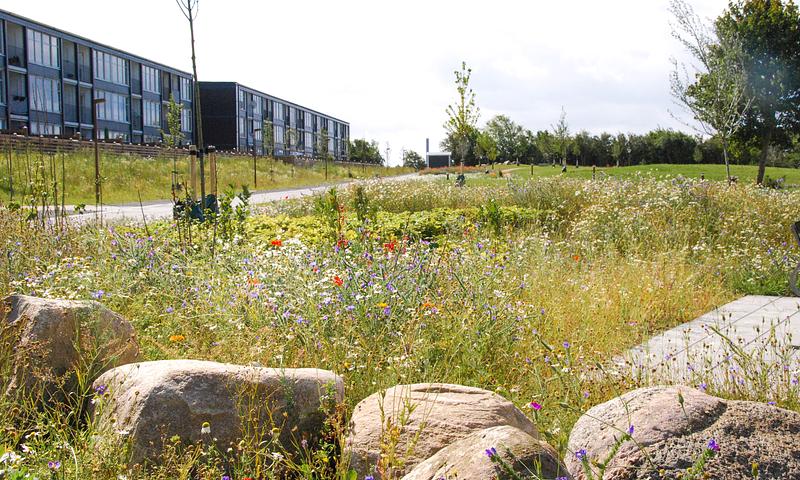Trigeparken
LYTT Architecture renovates the outdoor areas and implements a holistic wayfinding strategy at the social housing area Trigeparken in Aarhus.

LYTT Architecture renovates the outdoor areas and implements a holistic wayfinding strategy at the social housing area Trigeparken in Aarhus. In the project, there has been a close involvement of Trigeparken’s residents through workshops etc. The project is supported by The National Building Foundation.
The renovation of Trigeparken is based on six physical works, which in their own way contribute to opening up and making Tringeparken a larger and better integrated part of Trige’s everyday life; 1. Better infrastructure, 2. Clear arrivals, 3. Activities crosswise, 4. A city park for everyone, 5. Courtyard areas with community, and 6. Safety in Tringeparken.
A master plan for new path connections ensures a better connection to the surrounding environment with focus on increased safety, mobility and accessibility, and increased awareness is created on all entrances and arrivals. Along the main path squares are established, which naturally offer spaces for stay. Furthermore, a densification of the existing activities as well as new play areas help turn Tringeparken into a more attractive place with a stronger sense of community. The upgrade of the lighting has been an important element to create safety in the dark hours, but also as a means to create a consistent visual thread through the area.
The courtyards have undergone a refined renovation. Low walls wind their way through the courtyards and are a consistent element that creates spaces for stay and visually connects the area. An upgrade of the planting in the courtyards adds variation throughout the year. Furthermore, trees have been planted in the courtyard and frame the ones for stay. Little ponds create life and favour bird life.
The terrain in the park is regulated, so that the area opens up and secures long lines of sight, and lighting is established in the form of bollards that give a soft light. Large trees are planted in the park and create opportunities for stay along the paths. Different types of seed mixtures such as surface planting add variation and good conditions for biodiversity.
The renovation of Trigeparken is based on six physical works, which in their own way contribute to opening up and making Tringeparken a larger and better integrated part of Trige’s everyday life; 1. Better infrastructure, 2. Clear arrivals, 3. Activities crosswise, 4. A city park for everyone, 5. Courtyard areas with community, and 6. Safety in Tringeparken.
A master plan for new path connections ensures a better connection to the surrounding environment with focus on increased safety, mobility and accessibility, and increased awareness is created on all entrances and arrivals. Along the main path squares are established, which naturally offer spaces for stay. Furthermore, a densification of the existing activities as well as new play areas help turn Tringeparken into a more attractive place with a stronger sense of community. The upgrade of the lighting has been an important element to create safety in the dark hours, but also as a means to create a consistent visual thread through the area.
The courtyards have undergone a refined renovation. Low walls wind their way through the courtyards and are a consistent element that creates spaces for stay and visually connects the area. An upgrade of the planting in the courtyards adds variation throughout the year. Furthermore, trees have been planted in the courtyard and frame the ones for stay. Little ponds create life and favour bird life.
The terrain in the park is regulated, so that the area opens up and secures long lines of sight, and lighting is established in the form of bollards that give a soft light. Large trees are planted in the park and create opportunities for stay along the paths. Different types of seed mixtures such as surface planting add variation and good conditions for biodiversity.
Location
Trigeparken, Aarhus
Client
Boligforeningen Ringgården
Realised
2018 - 2021 (ongoing)
Area
Underrådgiver
Area
10, 5 hectares
Area
DKK 17,4 mio.
Collaborators
P+P Achitects, D.A.I
- User involvement
- Design proposal
- Project proposal
- Tender design
- Implementation
- Application for fonding





