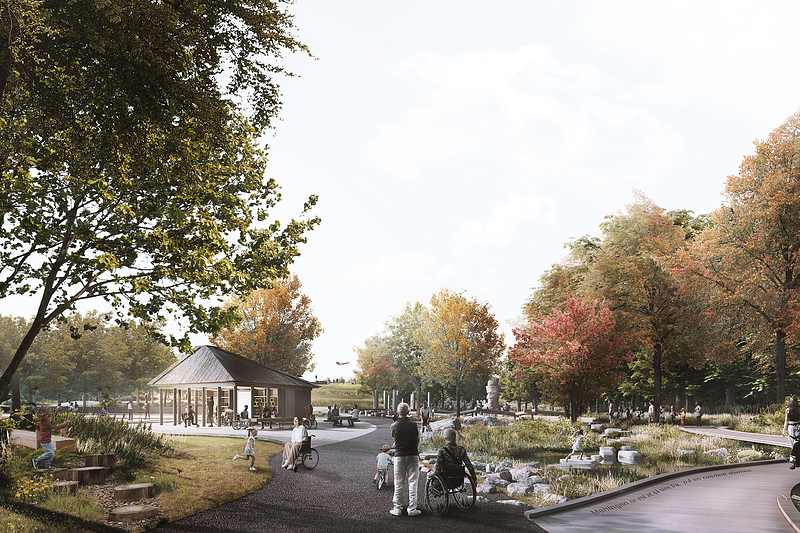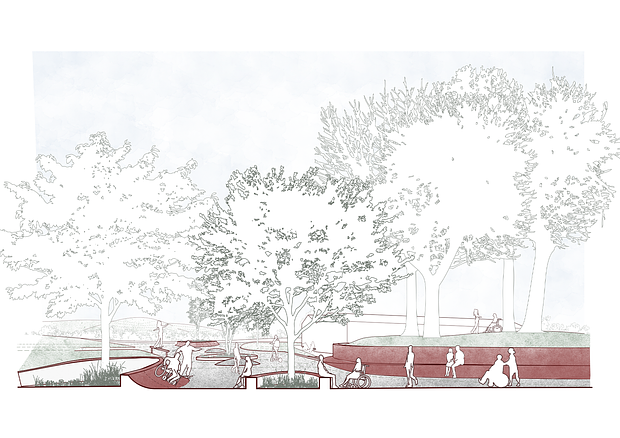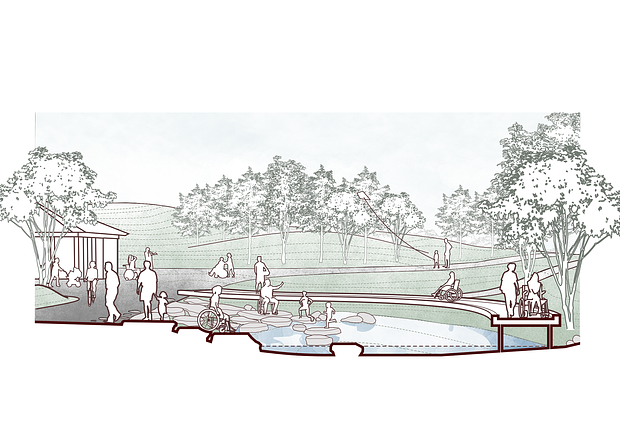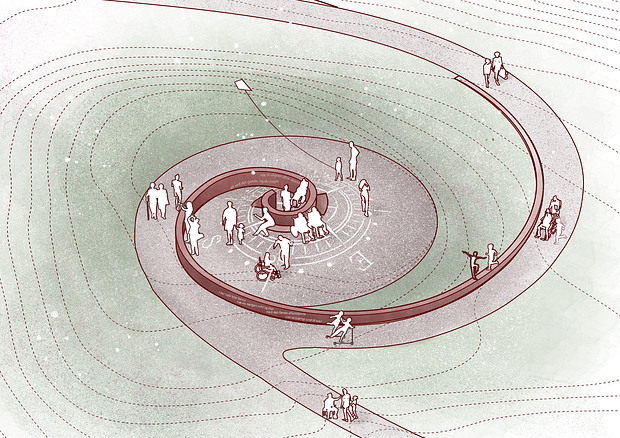Egmont Activity Park
LYTT Architecture has designed a new activity park under the concept ‘Naturally Connected’. The vision for the park is a universally designed space for movement and activity, where people of varying abilities, ages and backgrounds can all participate and contribute to the community.

Nature has a huge potential for promoting community and solidarity across differences and capabilities. Nature offers a healing environment, where we can experience peace, get inspired and feel connected to something greater than us. Unfortunately, research shows that nature feels less accessible to people with disabilities and handicaps. For that reason, nature, and green areas in general, plays a central role in the new Movement Park at Egmont Højskolen. The park has been created with the goal of offering an accessible space for exploring and experiencing movement in nature, with a focus on possibilities rather than limitations.
LYTT has created a masterplan for the park, which consists of a variety of different elements:
The Dynamic Path
The Dynamic Path is designed as a network of connections: the main path, which is clear and fully accessible, a network of secondary paths as well as untamed detours through the area. To avoid getting too tired before reaching their destination, users with disabilities can choose the shortest and easiest route to an activity. For that reason, we have designed a concept that allows multiple possibilities for reaching different goals.
The Dynamic Path is designed as a network of connections: the main path, which is clear and fully accessible, a network of secondary paths as well as untamed detours through the area. To avoid getting too tired before reaching their destination, users with disabilities can choose the shortest and easiest route to an activity. For that reason, we have designed a concept that allows multiple possibilities for reaching different goals.
The Hilltop and Retreat
Right where the edge of the forest borders the hill like a soft frame, the Hilltop rises as an exposed, natural destination in the area. At this high point, the landscape is open and creates a clear, visual connection between the school and the top of the hill. The Hilltop is visible as you arrive in the village of Hou appearing as a green entrance to the city. The Retreat is designed with simple, rustic elements which complement the raw beauty of the forest. The space has a special atmosphere, where the natural materials blend together with the surrounding nature and create room for reflection and calm activities like, for instance, meditation and yoga.
Right where the edge of the forest borders the hill like a soft frame, the Hilltop rises as an exposed, natural destination in the area. At this high point, the landscape is open and creates a clear, visual connection between the school and the top of the hill. The Hilltop is visible as you arrive in the village of Hou appearing as a green entrance to the city. The Retreat is designed with simple, rustic elements which complement the raw beauty of the forest. The space has a special atmosphere, where the natural materials blend together with the surrounding nature and create room for reflection and calm activities like, for instance, meditation and yoga.
The Green and the Amphitheater
The Green is a dynamic area combining movement and community in one connected space framed by soft hills, showcasing a varied plant life: the existing protective hedges, stemmed trees and bushes, areas with cut grass as well as areas with different meadow grasses. The terrain work creates small hills and elevations, which separate the Green into smaller, more manageable spaces that feel easier to occupy, particularly in small groups. The goal of the Amphitheater is to create a green, flexible element, which can be used for many different purposes in both everyday life and at various events.
The Green is a dynamic area combining movement and community in one connected space framed by soft hills, showcasing a varied plant life: the existing protective hedges, stemmed trees and bushes, areas with cut grass as well as areas with different meadow grasses. The terrain work creates small hills and elevations, which separate the Green into smaller, more manageable spaces that feel easier to occupy, particularly in small groups. The goal of the Amphitheater is to create a green, flexible element, which can be used for many different purposes in both everyday life and at various events.
The Pavillion
The Pavillion is the natural space for assembling in the Movement Park. As a central point in the area, it is well connected to all the surrounding functions. The central and visible position, as well as the easily recognizable architecture, makes the pavilion a natural point of orientation in the park.
The Pavillion is the natural space for assembling in the Movement Park. As a central point in the area, it is well connected to all the surrounding functions. The central and visible position, as well as the easily recognizable architecture, makes the pavilion a natural point of orientation in the park.
The Clearing and Sky Mirror
The Clearing is the park’s new inclusive and multifunctional workout area. The Clearing’s main materials are tree trunks and wood: the trunks, utilized as stumps for jumping, balancing and climbing, lead the users into the clearing from the main path. The local rainwater is collected in a green basin south of the clearing, which has been named the Sky Mirror. In the event of heavy rainfall, the basin will fill with water and appear as a reflective body of water. The rainwater is led through the area in open green ditches, which are an essential part of sustaining and creating habitats for local animals and insects.
The Clearing is the park’s new inclusive and multifunctional workout area. The Clearing’s main materials are tree trunks and wood: the trunks, utilized as stumps for jumping, balancing and climbing, lead the users into the clearing from the main path. The local rainwater is collected in a green basin south of the clearing, which has been named the Sky Mirror. In the event of heavy rainfall, the basin will fill with water and appear as a reflective body of water. The rainwater is led through the area in open green ditches, which are an essential part of sustaining and creating habitats for local animals and insects.
The Urban Surface and the Courtyard
The Urban Surface is a multifunctional space, which offers space for movement, activities on wheels, social gatherings and simply lingering, as well as all arrivals to the school. It is the first space you encounter when arriving from the parking lot, and therefore the essential first impression of the space. It needs to represent the feeling of spirit and community, which makes Egmont Højskolen a special place, and appear as a welcoming space that draws people into the park. In the Courtyard, the green elevation is turned into an accessible and inviting space, where the students can gather and enjoy the sun on the new stepped seating area in red, recycled bricks.
The Urban Surface is a multifunctional space, which offers space for movement, activities on wheels, social gatherings and simply lingering, as well as all arrivals to the school. It is the first space you encounter when arriving from the parking lot, and therefore the essential first impression of the space. It needs to represent the feeling of spirit and community, which makes Egmont Højskolen a special place, and appear as a welcoming space that draws people into the park. In the Courtyard, the green elevation is turned into an accessible and inviting space, where the students can gather and enjoy the sun on the new stepped seating area in red, recycled bricks.
Client
Egmont Højskolen
Area
Hou
Completed
2024-ongoing
Area
Totalrådgiver
Size
30.000m2
Collaborators
Viggo Madsen Engineers & consultant, Karen Bendixen
Area
Nordea Fonden, Lokale- og Anlægsfonden, Vanførefonden, Bevica Fonden, Sigrid og Ove F. Olsens Fond




