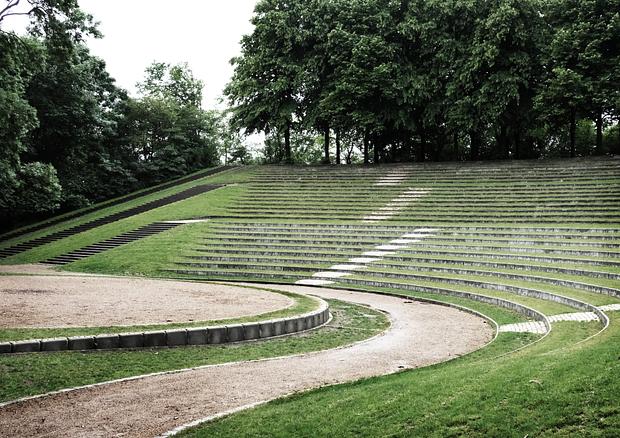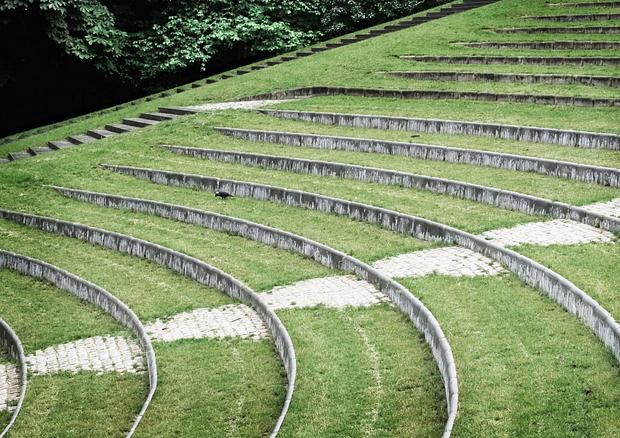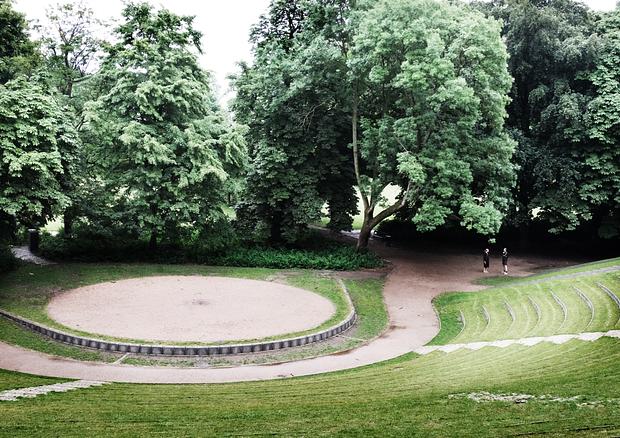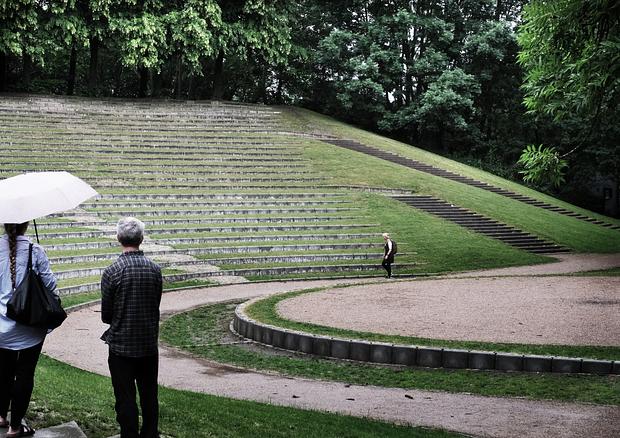Bellahøj
Bellahøj amphitheatre has been gently renovated in a process, where consideration for the historical site is carefully weighted in relation to the need to support and accommodate the life and activities that characterise the facility today.

Bellahøj Amphitheatre has been gently renovated in a process, where consideration for the historical site is carefully weighted in relation to the need to support and accommodate the life and activities that characterise the facility today. In addition to planned larger and smaller events, the facility is used on a daily basis by the nearby Bellahøj School for teaching activities and is also a popular place for work outs and joggers.
Bellahøj Amphitheatre, designed by C. Th. Sørensen, was inaugurated in 1954. The site is built up as an amphitheatre with use of excess soil from the construction of the Bellahøj Houses. The design is clear and geometrical with the stage at the bottom of a circle and with seats laid 120 degrees corresponding to a third of a circle with the centre at the stage.
The seats are designed as 120 cm wide sit steps with the front edge of theatre tiles in concrete. There are three sections of seating steps (lower, middle and upper) separated by slightly wider plateaus. On the slopes along the theatre’s sides are five broad stairs, which give access to the seating steps. Four of the stairs end at the wider plateaus from where people can spread out on the seating steps. The last and longest stair ends at the crown of the theatre.
At the top of the theatre’s crown a double row of tress completes the theatre. The trees underline the amphitheatre's precise shape and reinforce the feeling of a distinctive landscape space. Originally, poplars were planted, but they have later been replaced by at current linden trees.
Behind the stage, Bellahøj Amphitheatre is surrounded by a mix of vegetation, including some large, old trees that frame the stage and partly stop glimpses from the surrounding park.
Bellahøj Amphitheatre, designed by C. Th. Sørensen, was inaugurated in 1954. The site is built up as an amphitheatre with use of excess soil from the construction of the Bellahøj Houses. The design is clear and geometrical with the stage at the bottom of a circle and with seats laid 120 degrees corresponding to a third of a circle with the centre at the stage.
The seats are designed as 120 cm wide sit steps with the front edge of theatre tiles in concrete. There are three sections of seating steps (lower, middle and upper) separated by slightly wider plateaus. On the slopes along the theatre’s sides are five broad stairs, which give access to the seating steps. Four of the stairs end at the wider plateaus from where people can spread out on the seating steps. The last and longest stair ends at the crown of the theatre.
At the top of the theatre’s crown a double row of tress completes the theatre. The trees underline the amphitheatre's precise shape and reinforce the feeling of a distinctive landscape space. Originally, poplars were planted, but they have later been replaced by at current linden trees.
Behind the stage, Bellahøj Amphitheatre is surrounded by a mix of vegetation, including some large, old trees that frame the stage and partly stop glimpses from the surrounding park.
Location
Brønshøj, Copenhagen
Client
Copenhagen Municipality
Realised
2018 - 2020
Area
Totalrådgiver
Total construction costs
DKK 6 mio.
Area
7.800 m2
- Project proposal
- Tender design
- Technical inspection
- Implementation









